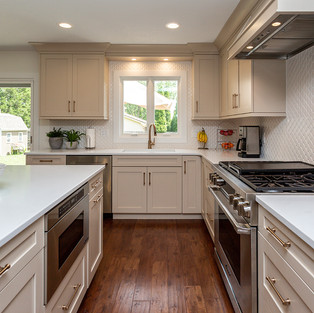Coastal Casual Kitchen Remodel – Before & After Photos
- Minnesota Cabinets
- Feb 11, 2020
- 1 min read
This classic kitchen layout gets a design facelift in a casual coastal style with added storage and workspace.
Minnesota Cabinets Designers Kari and Chelsea worked with our clients to design this beautiful kitchen remodel, adding storage and creating a more functional space. Our clients wanted a facelift for their classic kitchen layout, one that would also make the space feel larger. We worked with Worth Exteriors on the remodeling process to remove the bulkheads and a drywalled pantry to add more useful space. We also shifted the fridge location and made the island larger. The homeowners selected upgraded appliances so we were able to get a beautifully integrated look for this kitchen. The homeowners chose Bungalow Beige for the color of cabinets, a simple white countertop, white backsplash with a fun shape and used a fun rose gold finish for hardware. This kitchen facelift not only added modern beauty to a classic layout, but also brought along tons more storage and room to cook.

Kitchen Remodel "After" Photos
Kitchen Remodel "Before" Photos
"After" Photos thanks to @jakeboydphoto,



























































Comments